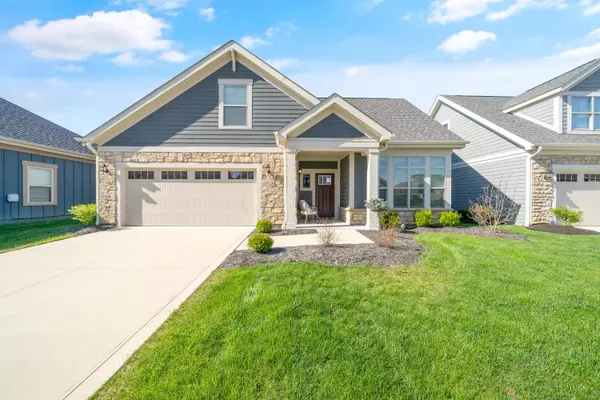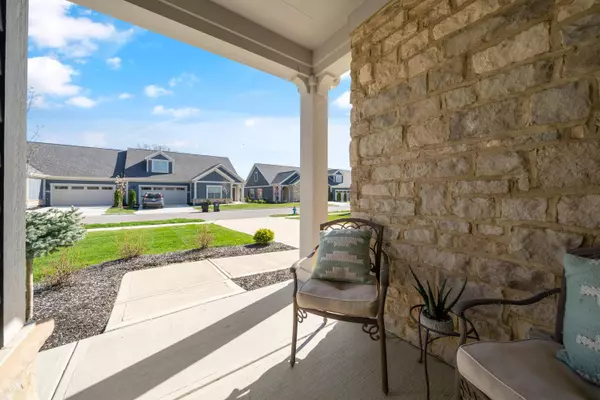For more information regarding the value of a property, please contact us for a free consultation.
10326 Tipperary Drive Plain City, OH 43064
Want to know what your home might be worth? Contact us for a FREE valuation!

Our team is ready to help you sell your home for the highest possible price ASAP
Key Details
Sold Price $545,000
Property Type Single Family Home
Sub Type Single Family Freestanding
Listing Status Sold
Purchase Type For Sale
Square Footage 1,847 sqft
Price per Sqft $295
Subdivision The Courtyards On Hyland Run
MLS Listing ID 224016880
Sold Date 11/08/24
Style Cape Cod/15 Story
Bedrooms 3
Full Baths 3
HOA Fees $235
HOA Y/N Yes
Originating Board Columbus and Central Ohio Regional MLS
Year Built 2021
Annual Tax Amount $11,768
Lot Size 6,098 Sqft
Lot Dimensions 0.14
Property Description
You will Fall in Love with this Gorgeous, Impeccable Home in The Courtyards on Hyland Run. All the Bells and Whistles are Here - You name it, You got it! 1st Floor Owner's Suite, Walk-In Closets, 2nd floor Guest Suite, Great Room, Three Season Room, Extra Bedroom, Fireplace, Patio, Massive Kitchen with Island Bar, Attached 2 Car Garage - EVERYTHING. You like Pickleball and Swimming and Hitting the Gym? You're in Luck - The Community Center is A Stone's Throw Away. Stellar Outdoor Spaces and Exquisite Indoor Spaces - All in a Well Manicured and Friendly Community that is Convenient to Everywhere. If a First floor Owner's Suite is Important and Finishes and Space matter to you, this is Care-Free Living at its BEST.
Location
State OH
County Union
Community The Courtyards On Hyland Run
Area 0.14
Rooms
Dining Room No
Interior
Interior Features Dishwasher, Gas Water Heater, Microwave, Refrigerator
Heating Forced Air
Cooling Central
Fireplaces Type One, Gas Log
Equipment No
Fireplace Yes
Exterior
Exterior Feature Patio, Screen Porch
Parking Features Attached Garage
Garage Spaces 2.0
Garage Description 2.0
Pool Inground Pool
Total Parking Spaces 2
Garage Yes
Building
Architectural Style Cape Cod/15 Story
Schools
High Schools Dublin Csd 2513 Fra Co.
Others
Tax ID 17-0012014-0530
Read Less



